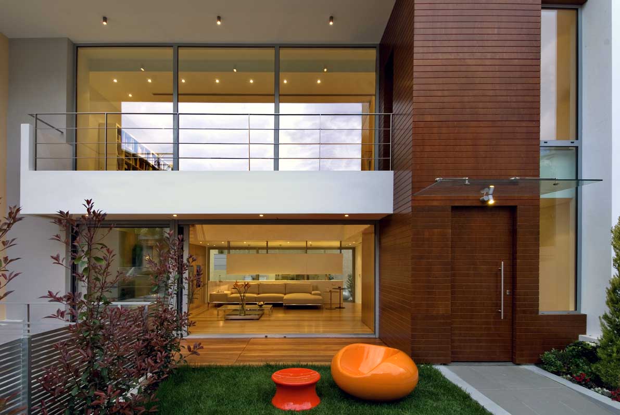
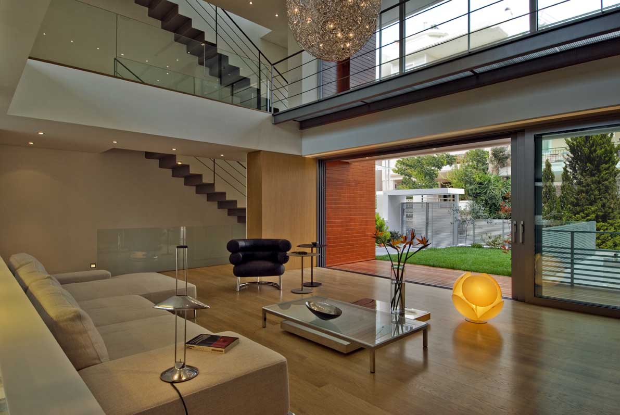
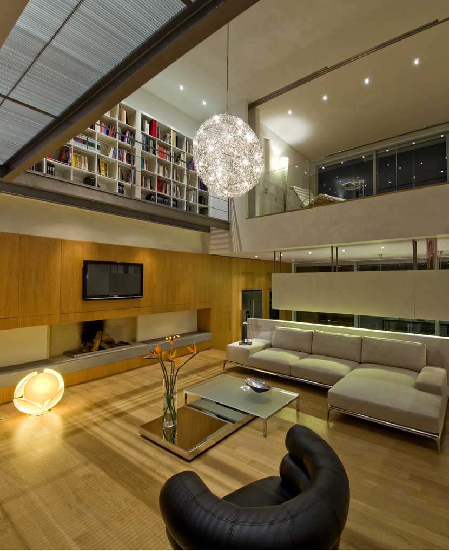
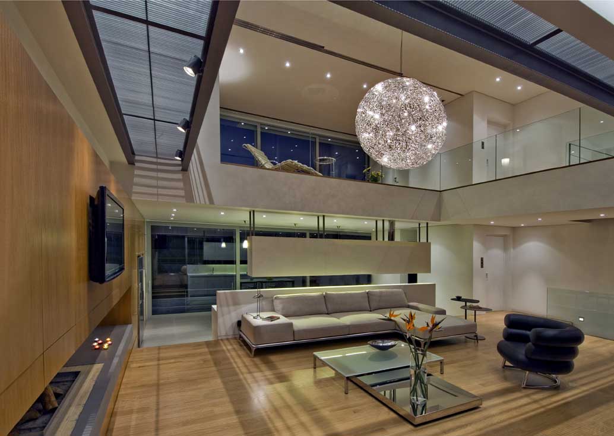
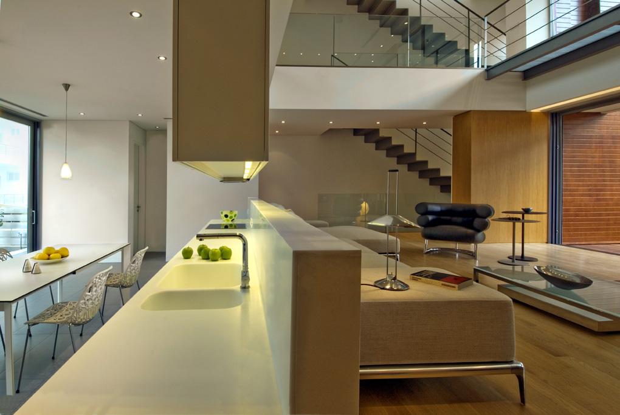
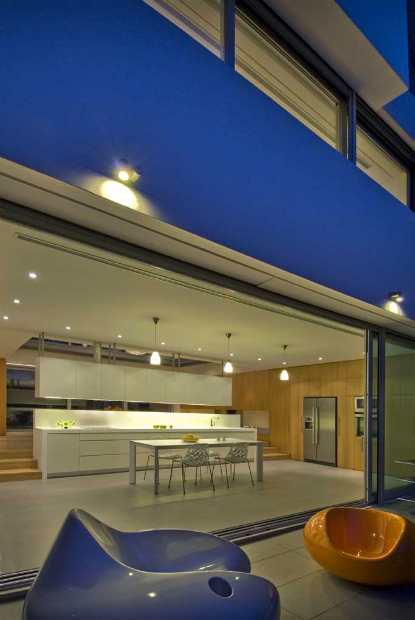
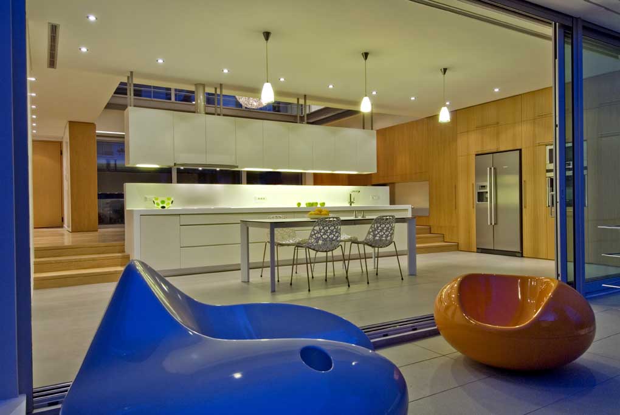
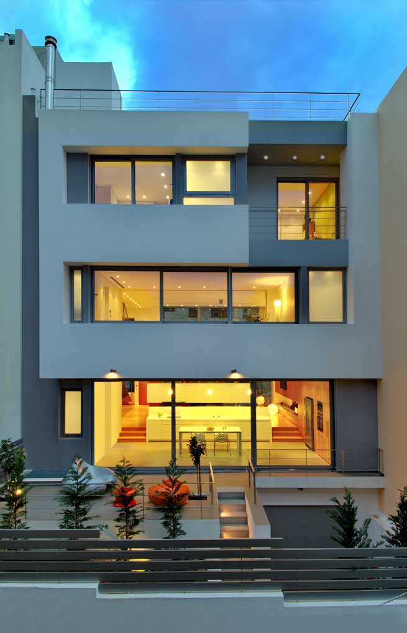
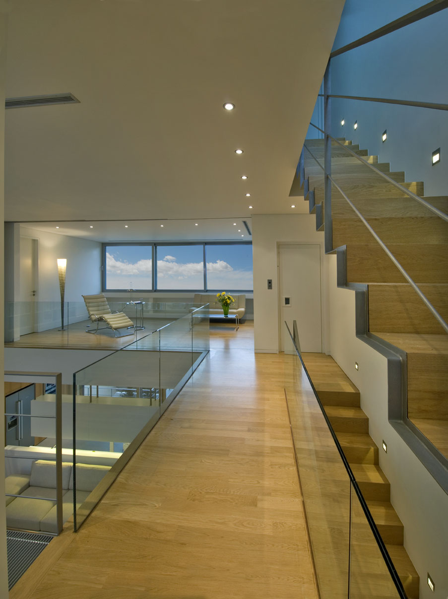
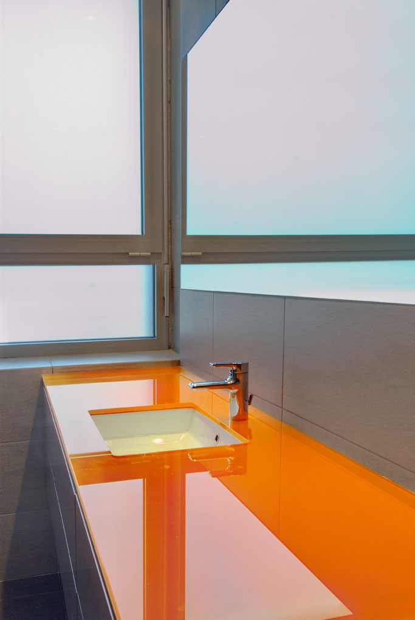
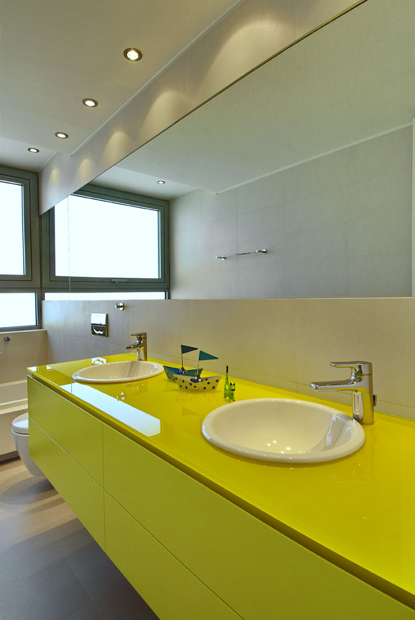
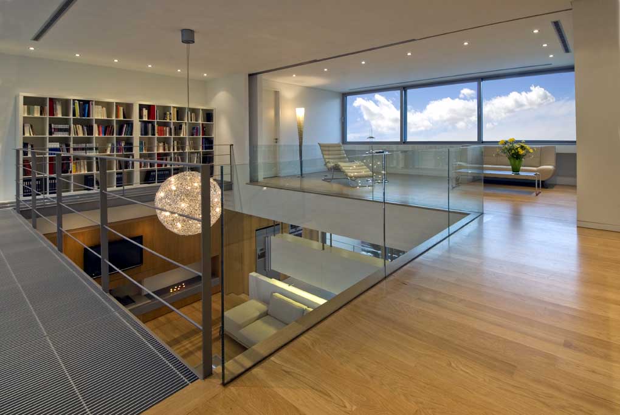
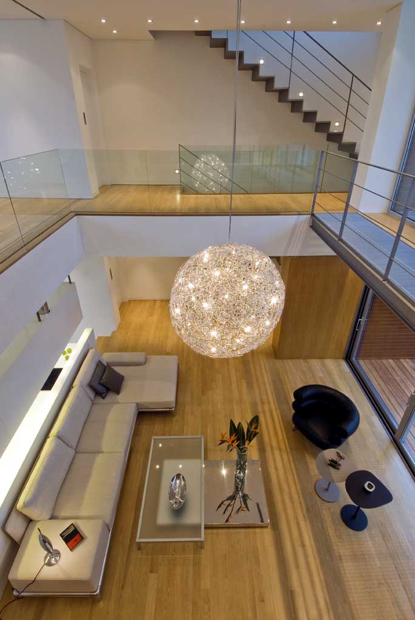
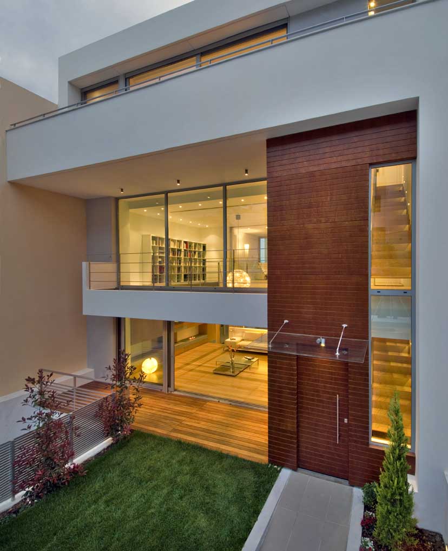














Complete
2010
Νeo Heraklion, Attica
Apex Construction PC, IOANNIS DESYPRIS
Konstantinos Thomopoulos
This three story 255 sqm detached house was designed to accommodate a family of four.
The narrow site slopes from the street to the rear and the house abuts on both its sides with the adjacent buildings.
The light invades through the large openings at the front and rear facades.
The living areas are organized on the ground floor occupying two levels with a four step difference in height between them and follow the natural slope of the ground.
The living space opens up to the two parallel gardens organized at the front and the back of the site. The double void living–room accommodates an office on its upper level while the library-fireplace complex, inhabiting its double height wall, emphasizes the verticality of the space. At the same time, it enlarges its depth while unifying the two levels of the ground floor.
© 2025.