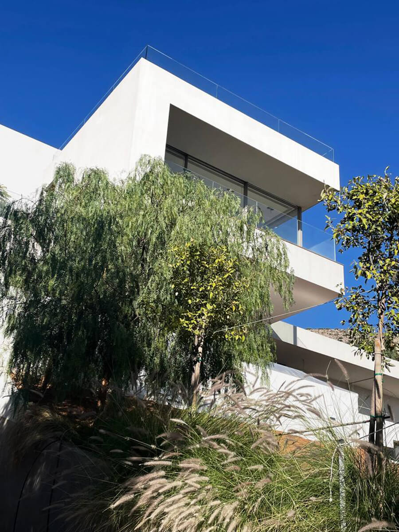
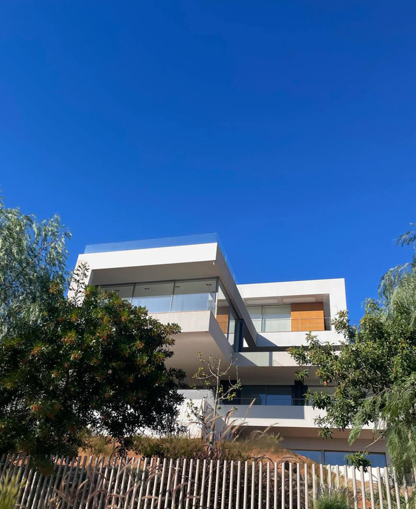
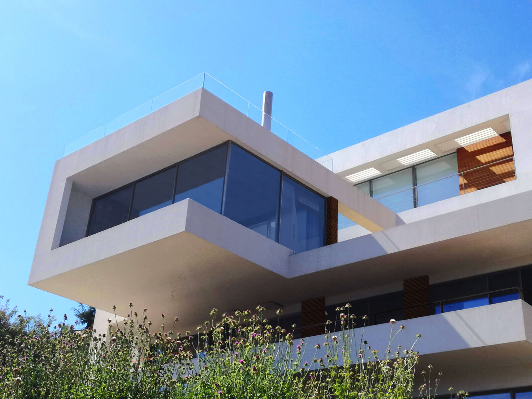
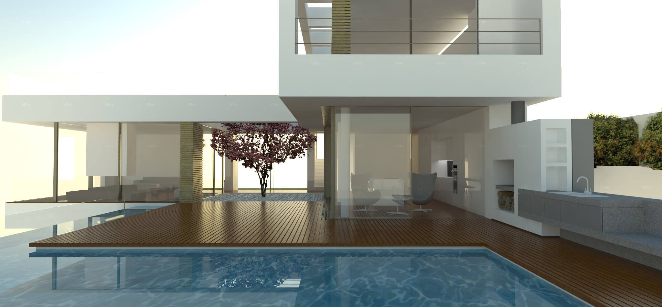
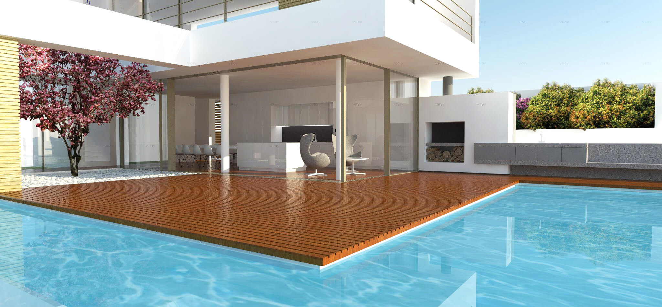
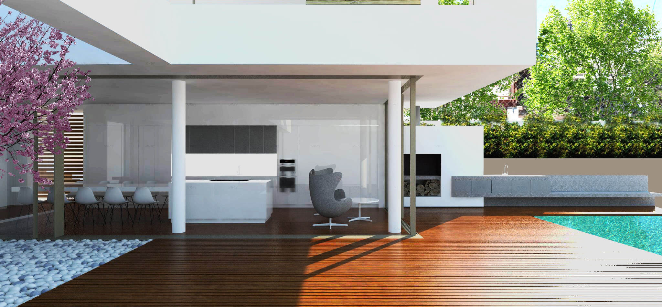
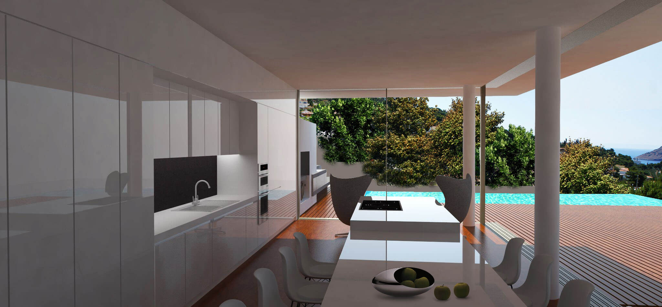
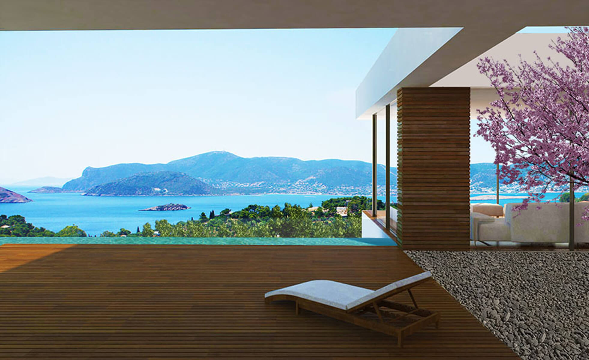
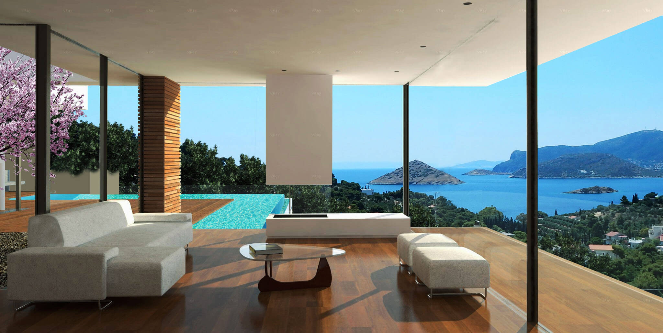
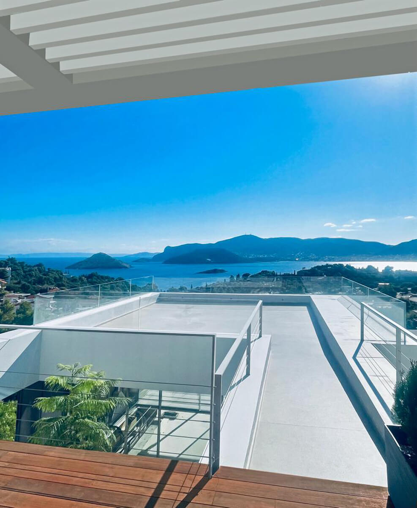
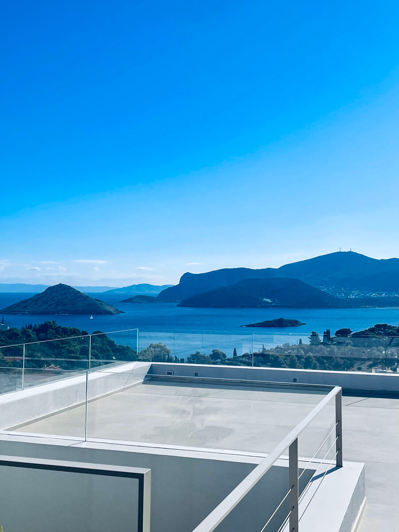
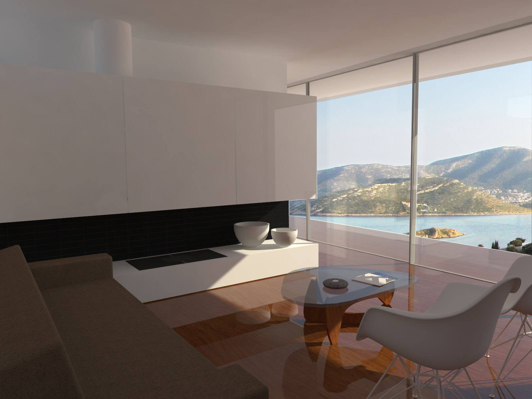
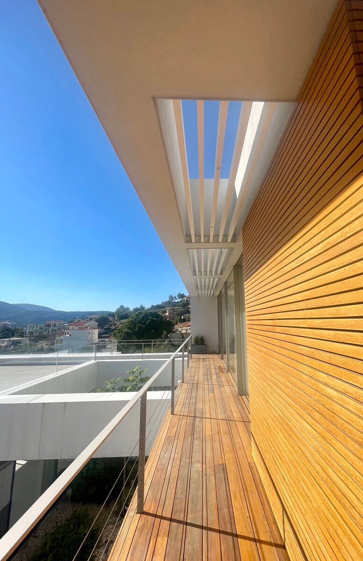
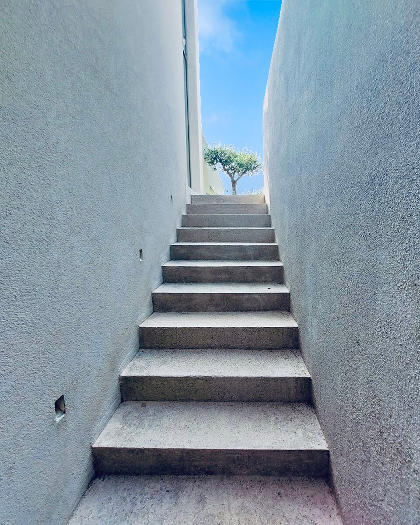
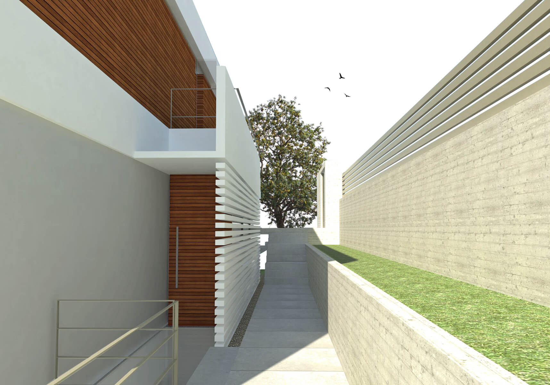
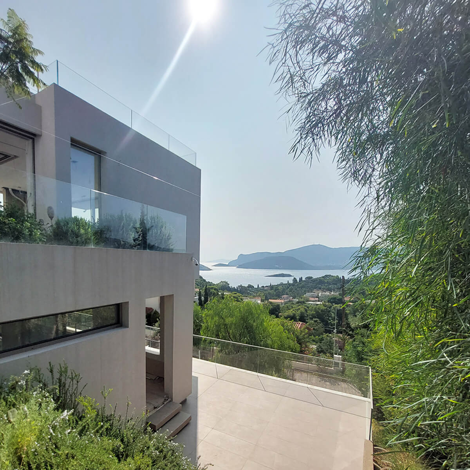
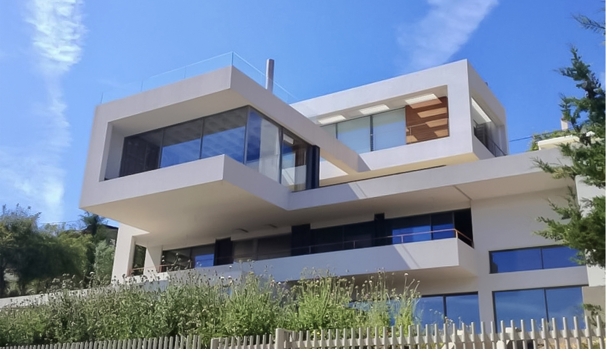

















Ongoing
2013 - σήμερα
Porto Rafti , Attica
Argyro Theodorakatou, Ergosystem Ltd - Chrysanthos Kalligheros
-
The residence is situated in an extremely steep plot of 1150m2 with a panoramic view to the bay of Porto Rafti. The plot is accessible from two parallel streets, the main access taking place from the north one, at the higher level.
The house extends in four levels. The main spaces occupy the two middle levels, the living spaces situated at the upper one. A self-contained apartment occupies the highest level, having its own access and a large terrace with impressive view .The lowest level is occupied by all the auxiliary spaces and a guest house which opens to the garden.
The design concept aimed at the creation of the maximum outdoor space at the levels that have no real connection with the ground and particularly the living areas, while also ensuring that all the spaces of the house open up to the sea view.
The external space at the level of the living area is organized in three zones: the swimming pool (water), the terrace (deck) and the garden (green roof).The green area intersects with the living spaces which are cantilevered towards the view. The outdoor space is unified with the internal one through sliding glass panels that occupies the full height of the space.
© 2025.