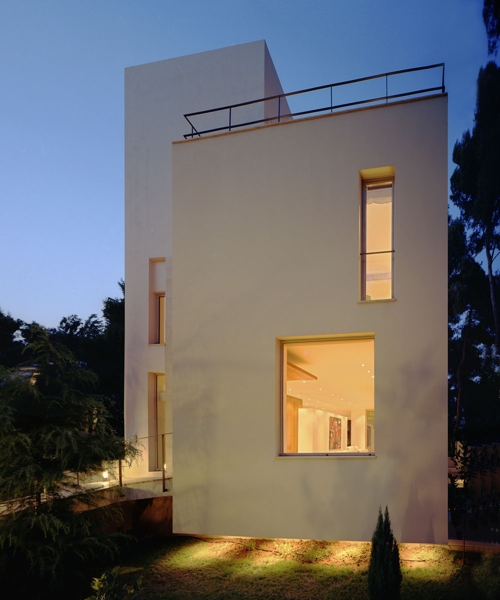
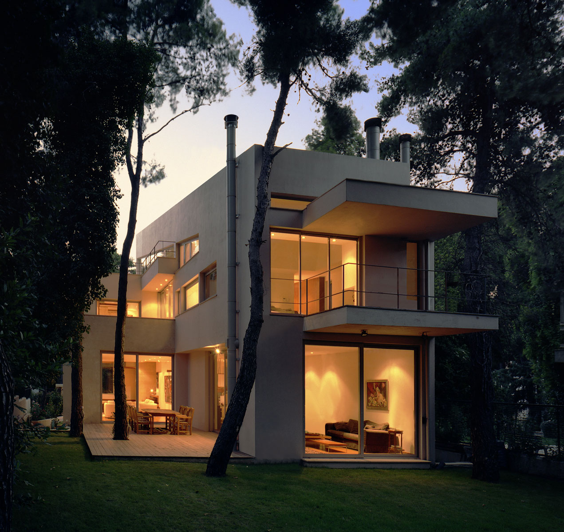
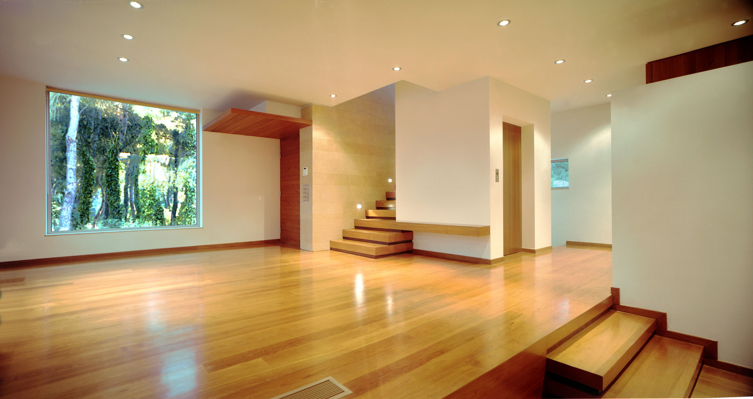
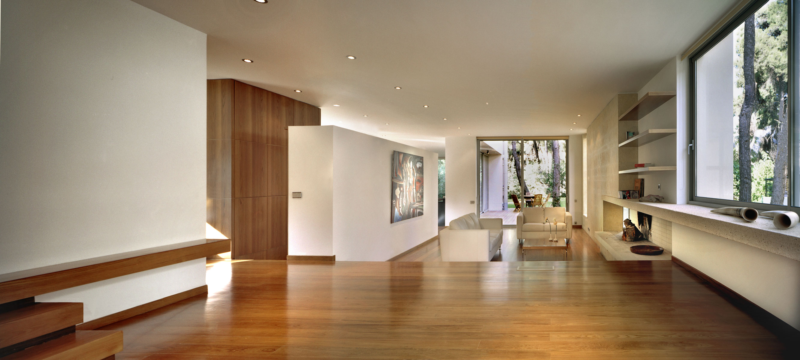
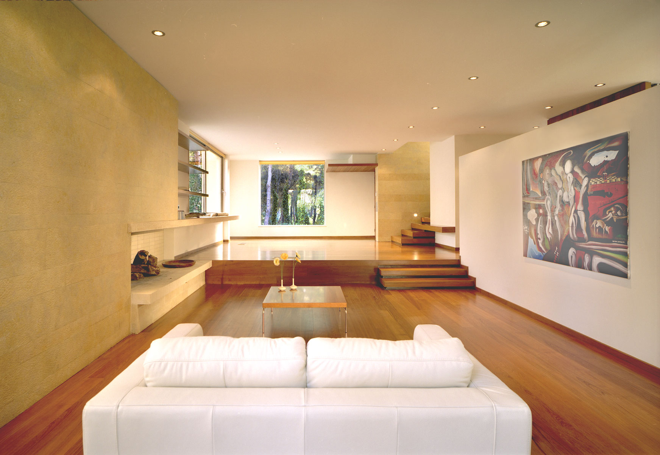
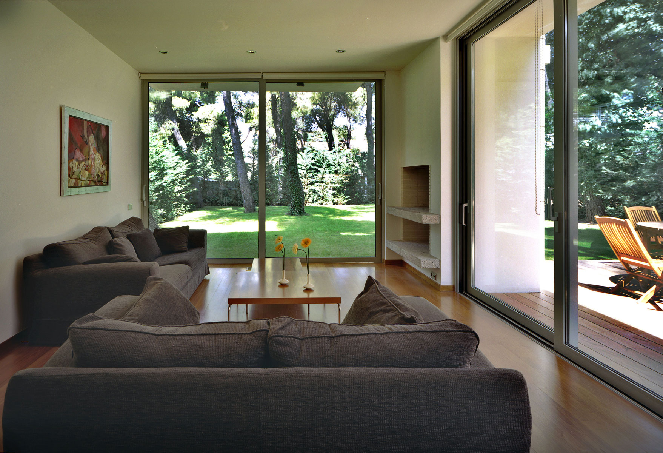
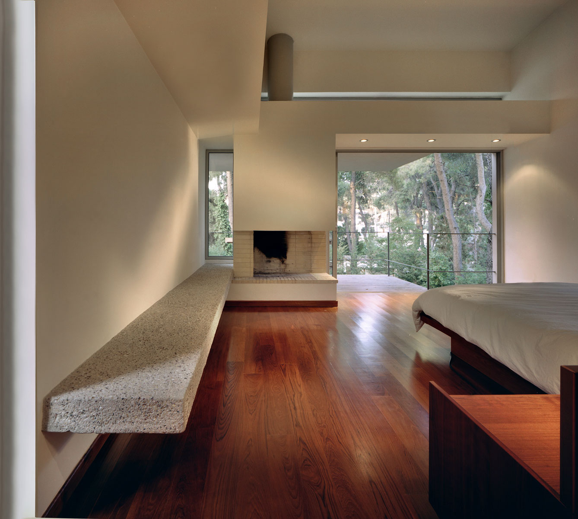
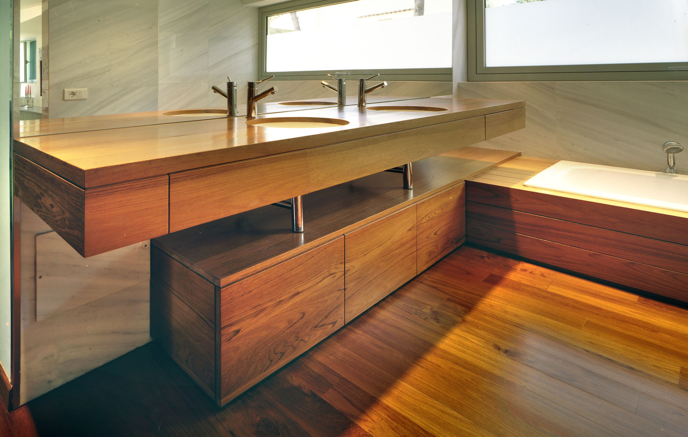
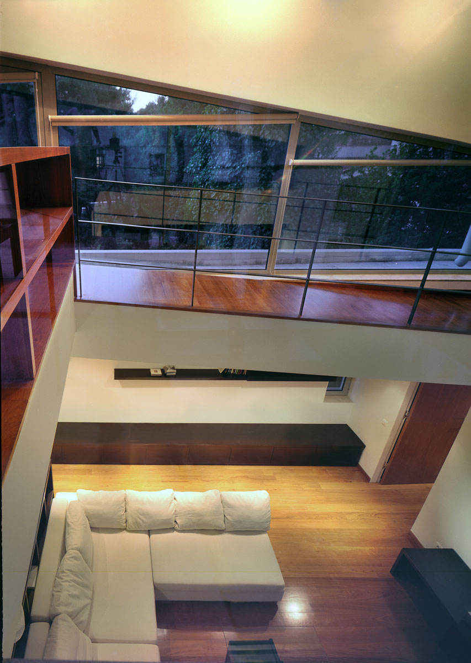
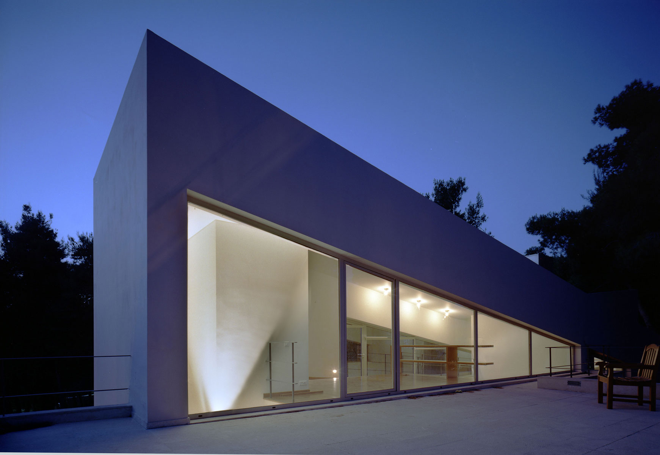
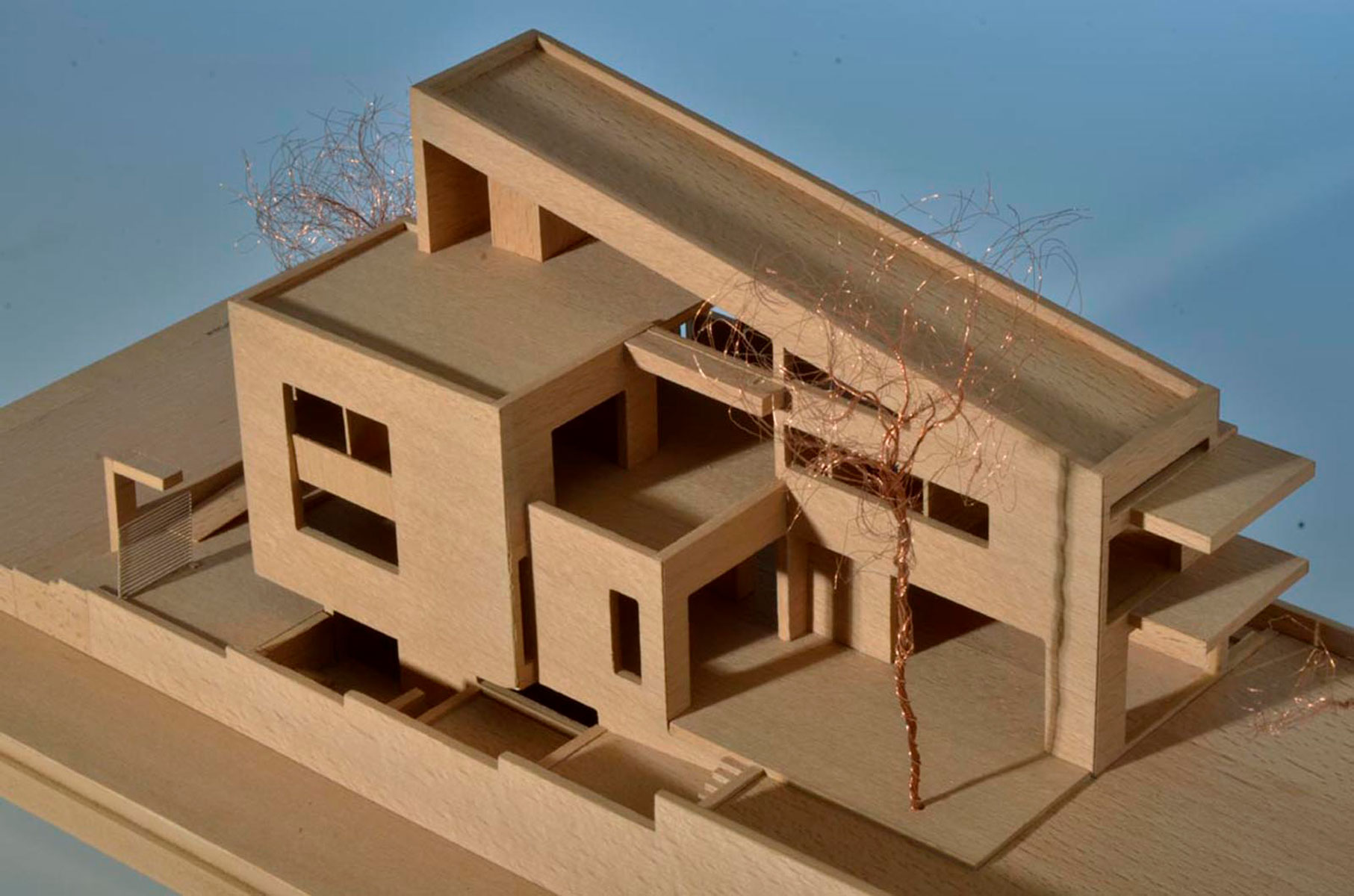
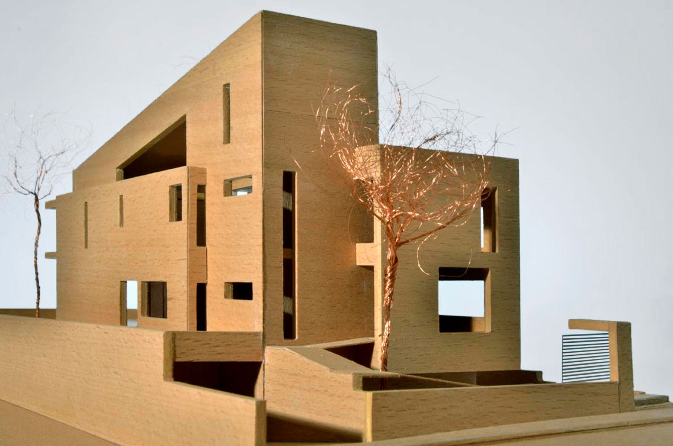
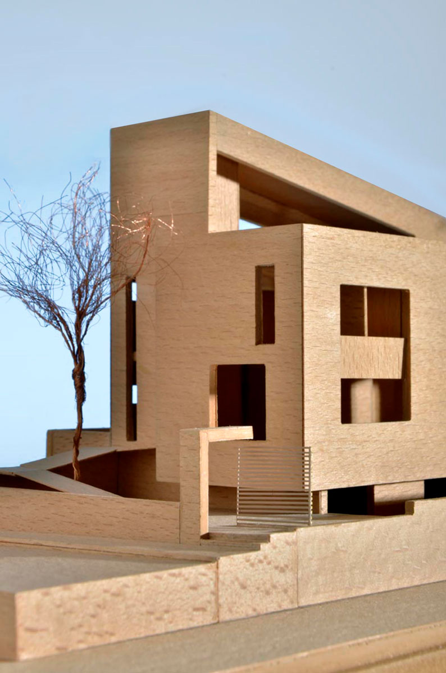













Complete
2002
Drosia, Attica
Ergosystem Ltd - Chrysanthos Kalligheros
Konstantinos Thomopoulos
The 580sqm detached house is organized in the form of an L shape inside the oblong site and accommodates a four member family. The integration of the residence into a semi-urban environment is deled with as a scenario of revelation and dissimulation between private, public, and semi-public space; that is to say creating a fluidity of the limits between the living spaces and the public-spaces of the building, without however underestimating the importance of privacy. The garden is the focal point of the residence.
The spaces are organized in three floors because of the very demanding brief given by the clients. However, the building volume is designed so that the individual volumes appear low, creating the impression of a detached house.
The intention to unify the external and the internal spaces is accomplished through the use of single linear elements, materials that clad the majority of surfaces and large openings that strengthen the visual penetrability and consequently the visual extension of the interior spaces.
© 2024.