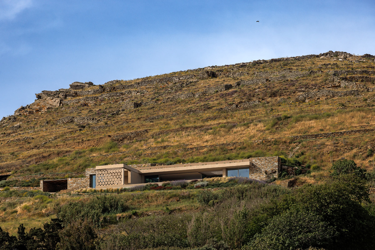
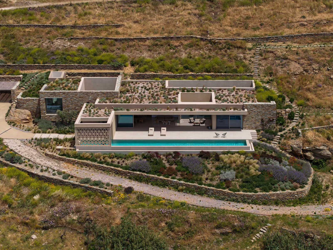
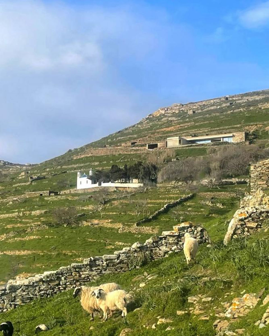
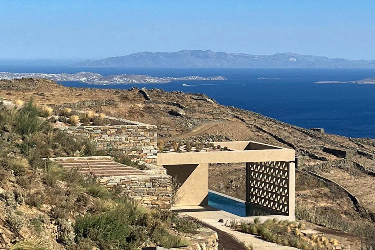
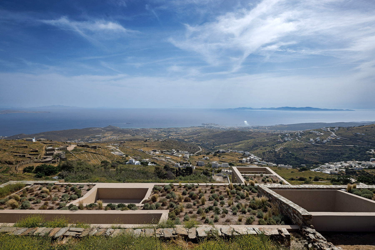
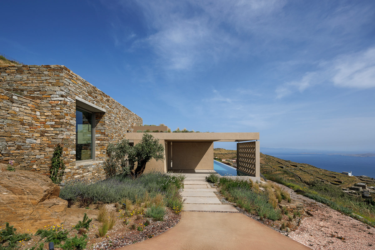
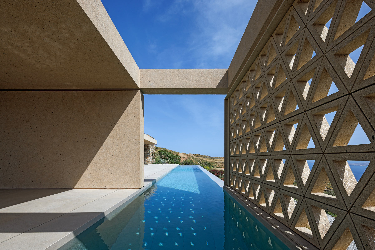
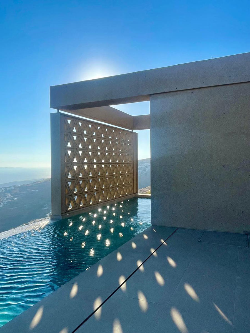
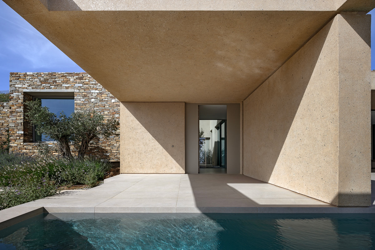
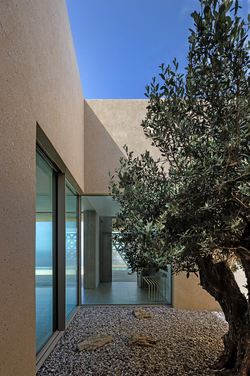
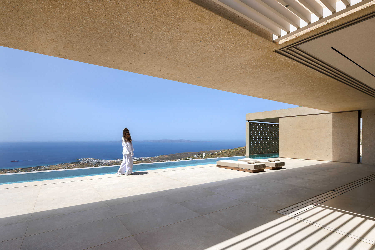
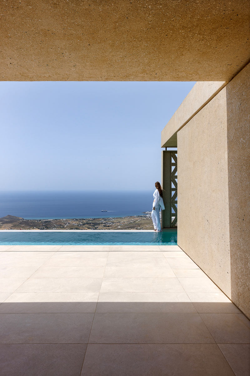
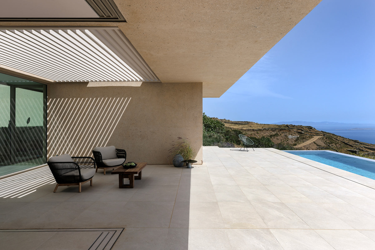
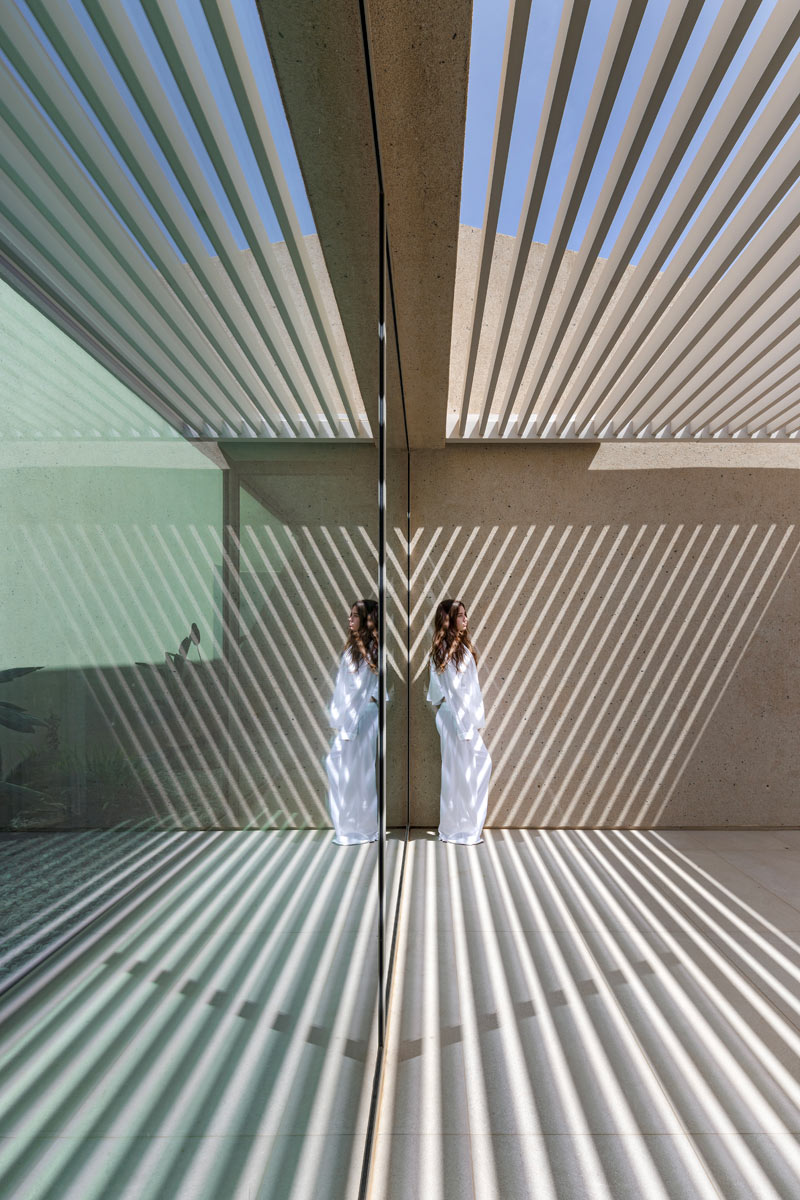
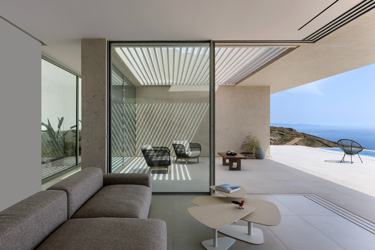
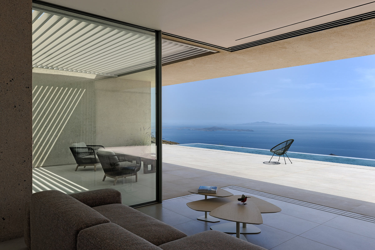
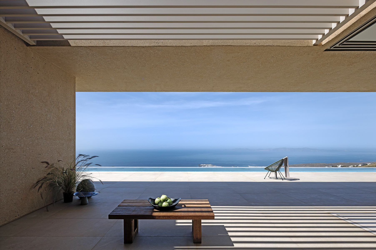
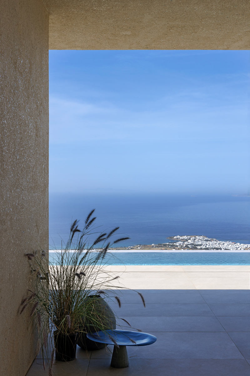
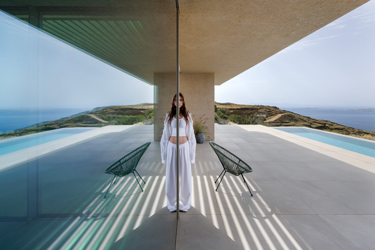
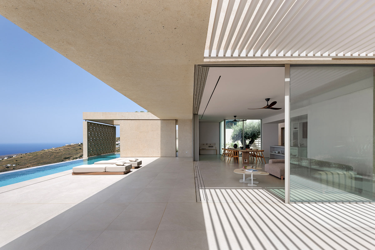
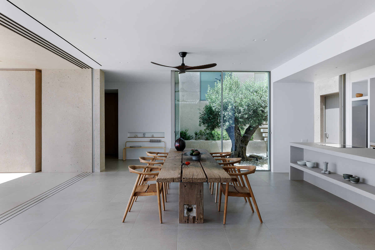
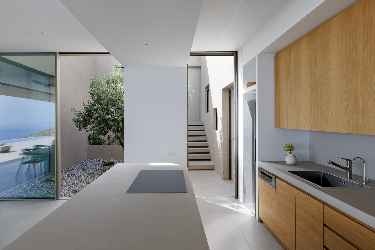
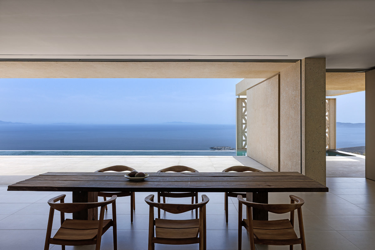
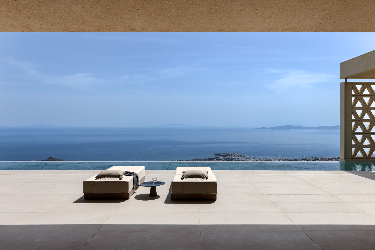
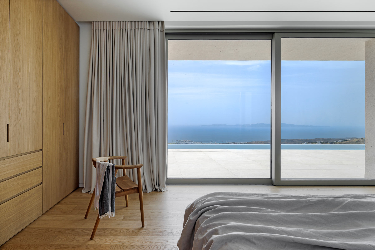
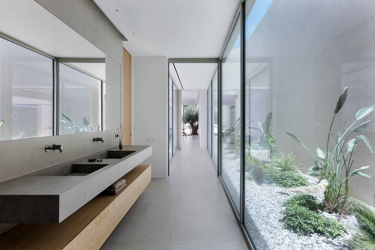
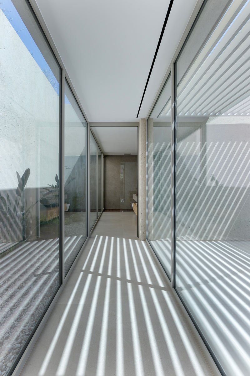
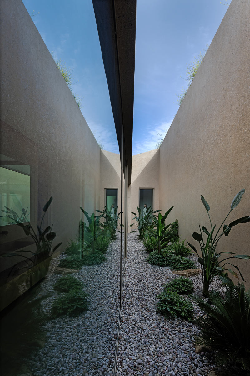
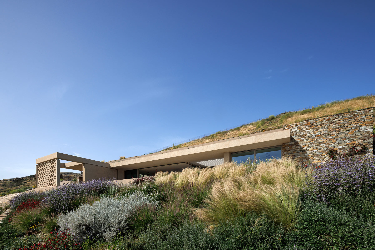
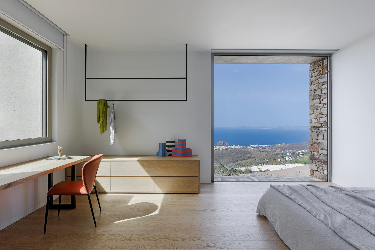
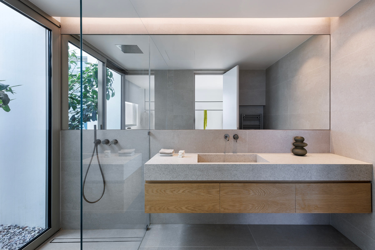
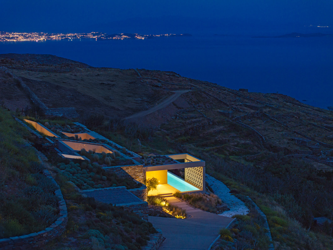
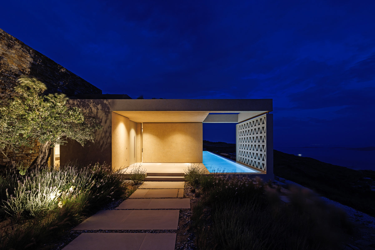
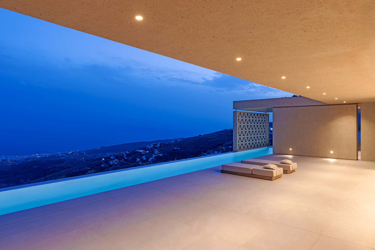
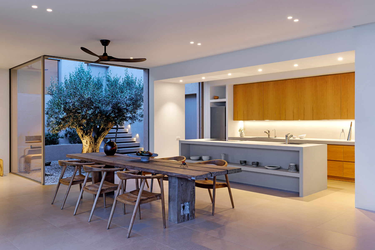
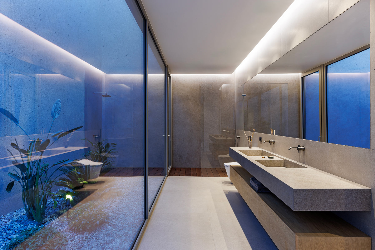
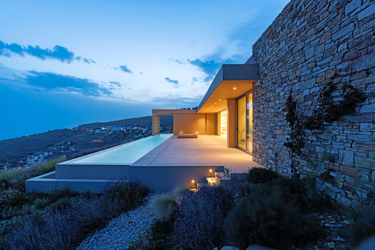
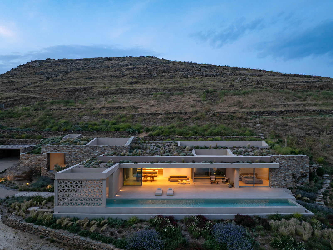
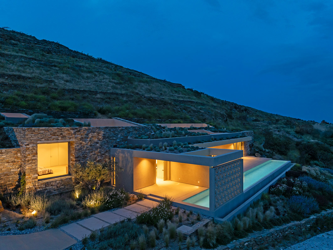







































Built
2025
Tinos, Cyclades
Panagiotis Voumvakis
The design of this country house on Tinos engages with the question of what it means to inhabit beauty -not only in terms of doing what is technically or formally right, but in responding appropriately and ethically to a landscape that is inherently beautiful. The project seeks to create a form of habitation that integrates discreetly and respectfully into the Cycladic terrain.
Located on a steep southern slope east of the settlement of Dio Choria, the site is oriented toward open views of Chora and the port, as well as the islands of Syros, Mykonos, Rhenia, Delos, Naxos, Paros, and Sifnos.
The architectural strategy is twofold: on one hand, the residence nests deeply into the earth, while on the other, the view -the endless blue of sea and sky- cuts into the terrain before it, reversing the direction of the gaze, so that the view becomes a façade. The only element that reveals the interior is the elongated canopy, an extension of the ceiling of the main living area, which runs along the length of the house and, by protruding, signals its presence.
The exterior stone walls appear as the backdrop to the canopy and as a continuation of the slope, emerging vertically from the ground. In this way, the house exists as a slot on the hillside.
Interior courtyards, carved into the mass of the building, introduce light and sky into the home while shielding it from the persistent northwest winds. These courtyards also extend the living spaces outward and offer varied spatial experiences. Pergolas filter sunlight, casting deep shadows that contribute to the house’s spatial clarity and simplicity.
A small, ground-floor volume in front of the residence -with a pattern referencing the traditional dovecotes scattered throughout Tinos- functions as the main entry point and frames the distant view of Chora. Beside it extends a long, narrow pool running along the façade. The coexistence of these archetypal elements shapes the experience of entering the house within the landscape -not only as a spatial function but also as a meaningful and sensory act. The house, as a single slot on the hillside, together with the elements that form the entrance and appropriate the landscape, constitute creative contrasts that could also be seen as a harmonious fit, allowing the residence to be introduced into a renewed sense of beauty.
© 2025.